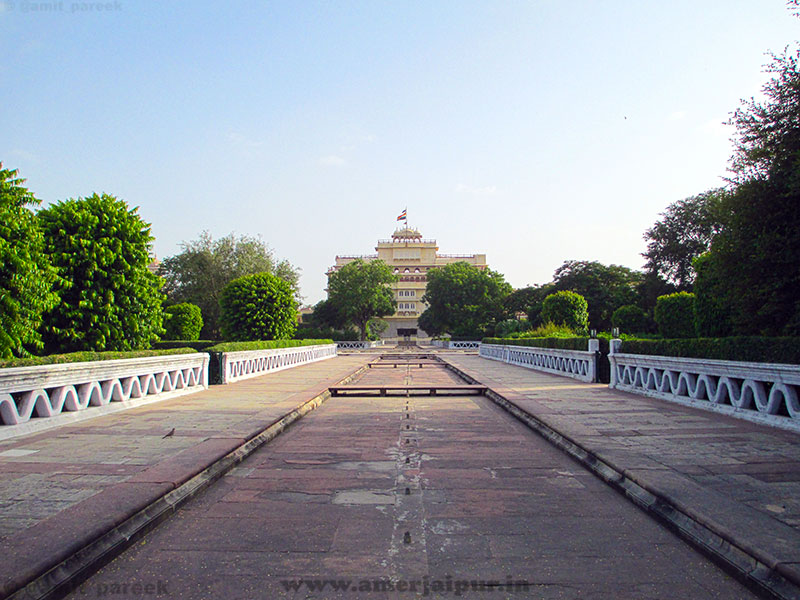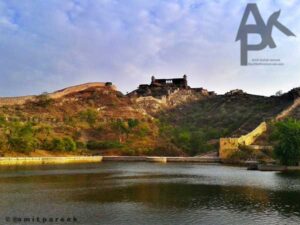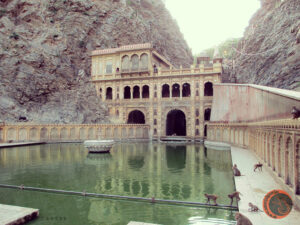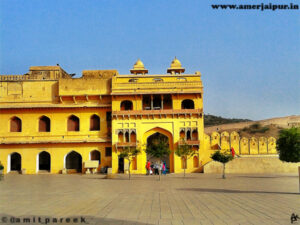Jaipur city was well constructed Metropolis city ever built in 18th century. The Jaipur city was started built in 1727 by Sawai Jai Singh II. But the heart of the Jaipur is city palace. The palace was built between 1729 and 1732 by the ruler of Amber Sawai Jai Singh II. City palace has the seventh part of total area of Jaipur which is surrounded by battledore. The palace complex was built like there is another city in a city. A complex of courtyards, gardens, buildings, temples, fountains, pounds, courts, horse stable, workshops, playgrounds and Astrology observatory Jantar Mantar and many more.
City Palace History
The city palace is located in the center of the Jaipur near Jantar Mantar and Hawa-Mahal. The ruler of Amer Sawai Jai Singh II built the city of Jaipur in 1727 because of an increase in population and increasing water shortage. So he shifted his capital to Jaipur from Amer, which lies at a distance of 11 kilometers from Jaipur.
The city palace site is used for hunting by Amber Kachwaha kings. And there is a royal hunting lodge at bank of Tal-katora Lake. And Sawai Jai Singh II changes the hunting lodge in Badal Mahal and started the construction of city palace.
In 1818 Jaipur kings make alliance with British and established them self with the imperial rulers and does modernization in the Jaipur city Sawai Jai Singh and his succession ruler Jaipur is painted in white and yellow color. Maharaja Sawai Ram Singh II (1835-1880 A.D.) credit that the city of Jaipur including all of its monuments including the city palace are painted in ‘Pink’ color.
The change in color scheme was as an honor of hospitality extended to the Prince of Wales on his visit who later became King Edward VII. This color scheme has since then become a trademark of the Jaipur city and called as the “Pink City”.
Man Singh II (1911-1970 A.D.) was the last king of Jaipur to rule from the Chandra Mahal palace in city palace Jaipur. After Indian independence in August 1947 Jaipur kingdom merged with the Indian union in 1949. And City palace however continued to be a residence of the royal family and ‘Chandra mahal’ has been turned into a museum which have various handcrafted products, uniforms and other royal heritage things.
Architecture & Structures
City palace is in the central northeast part of Jaipur city the capital of Rajasthan state, India. It incorporates an impressive and vast array of gardens, buildings and courtyards which are arranged in a linear series. The city palace is a fusion of the Shilpa Sastra of Indian architecture with Rajput, Mughal and European style of architecture.
Sawai Jai Singh II, the ruler of Amer who was a keen architectural enthusiast. Planned and built the outer walls and later additions were made by successive rulers up to the 20th century.
The urban layout of the city architecture and its structure for this credit goes to two architects Sir Samuel Swinton Jacob and Vidyadhar Bhattacharya who was a bangali architect and later became the chief architect in the royal court.
The city palace is a unique and interesting complex or in other words you can say it is a multiplex which includes verity of products of its. It have several palaces, courtyards, gardens and temples like Chandra Mahal, Mubarak Mahal, Diwan-e-Aam, Diwan-e-Khas “Sarvtobdhra”, 36 workshops and govind dev ji temple.
Entrance gates
There are three entry gates for entering in the complex of city palace. All three gates are very big and richly decorated. The names of gates are virendra pol, udai pol and the Tripolia Gate.
The visitors can enter the city palace complex from the Udai pol which leads them to the Diwan-e-Aam and from Verendra pol which leads to the Mubarak Mahal. While the tripolia gate is reserved for the royal family only royal family members and friends can enter through the tripolia gate into the city palace.
Diwan-e-Aam
After entrain from udai pol gate and crossing 5 gates more you can reach to the Diwan-e-Aam which is called Hall of public. In Diwan-e-Aam public meetings and gatherings are held. It was built by Maharaja Pratap Singh (1778-1830 A.D.) In this time most of the development of architecture and structure art work is done. Some people believe that the Diwan-e-Aam is originally made by Maharaja Madho Singh 1 (1751-1768 A.D.).
Diwan-e-Aam is a large assembly or a Darbar hall which is built on a bandstand. It is open from three sides and surrounded by verandas. In back side wall there is 2 floors gallery which was closed by lattice curtains. In older days when function are held in Diwan-e-Aam then queens and other women’s of Janai dyodhi sit there and watch the whole scene.
Now days this magnificent hall is enclosed from all side and converted as the art gallery that exhibits of precious miniature paintings of Rajasthani, mugal and Persian art, ancient texts, Kashmir shawls and carpets. In this art gallery also have the rare ancient of handwritten original manuscripts of Hindu scriptures of the Bhagvat Gita in tiny script that can hidden easily in the event that zealot Mugal armies tried to destroy the sacred texts.
Diwan-e-Aam of Delhi Red fort is bigger than city palace and it also have the marble throne in which a time precious diamonds was inlay.
Jaipur Diwan-e-Aam does not have that. But the ceiling is painted in rich red and gold colors, which still looks vibrant. Compare to Delhi and Agra fort diwan-e-aam the pillar are made of Red sand stone where in Jaipur city palace the pillar are made of Marble pieces which looks very beautiful and does not blocked the view of the visitors when they looked around in the palace. And you can also see the Golden throne called as Takth-e-Rawal that was the seat ot the Maharaja during public audience.
Jaipur last king Sawai Man Singh II (1922-1970 A.D.) saw his elder’s legacy of heritage and kingdom merged into Indian union and he became the Rajasthan Rajapramukh (Governor) in history n this Diwan-e-Aam.
In 30 March 1949 the last meetings held in Diwan-e-Aam that change the whole system of the territory now called as “Rajasthan”. In Diwan-e-Aam no-one can enter without pugaree on head. The Iron-man of India Sardar Valabh bhai Patel was set on the golden & silver throne “Ughade Mathe” without pugaree on head.
Diwan-e-Khas (Sarvatobhadra)
For this common people gave the name of ‘Sarbata’ where in Mugal practicalities of educated people gave the name of “Diwan-e-Khas”. But Sawai Jai Singh the lover of Indian culture and traditionally gave the building name of “Sarvatobhadra”. And it is also written in State official documents.
Diwan-e-Khas or Sarvatobhadra was a private audience hall of the king of Jaipur. Where king consult with their ministers and host ‘Davat’ parties for the important peoples in the roof of Diwan-e-Khas. Kings full moon “Sharad pornima” Darbar are held in there.
This magnificent gathering building is square. In Jaipur construction technicalities this is five “Gah” in height and width. It is a marble floored hall located between the armory and the art gallery.
In the hall there are two huge sterling silver vessels “Kalash” of 1.6 meters height and each with capacity of 4000 liters and weighting 340 kg each display in Diwan-e-Khas. There is a interesting story about these vessels
In 1902 Sawai Madho Singh had to attend the coronation ceremony of the prince Edward VII’s. But Sawai Madho Singh was a highly pious Hindu and he was afraid about committing religious sin by consuming the English water. Hence he ordered to his worker to build something that he can carried the holy water of Ganges with him.
In 304 day the workers built these vessels. Vessels were made from 14000 melted silver coins without soldering. They are officially recorded by the Guinness book of world records as the world’s largest sterling silver vessels. Sawai Madho Singh carries the water of Ganges to drink on his trip to England in 1902 in these vessels.
Mubarak Mahal
Mubarak Mahal (welcome Palace) is one of kind palace in Jaipur built with plaster and stone but the outdoor view looks like the Lumber homes which can be seen in Kathmandu Nepal or Gangtok. This stroker is made by thin carving in stone.
Mubark Mahal was a fusion of the Islamic, Rajput and European architectural styles. It was built by Maharaja Madho Singh (1880-1922) for use of their guests. Hereinafter Judicature secation of Jaipur estate also lived here.
The Inside view of two floor palace is as same as other palaces of Jaipur interesting and magnificent.
Now it has been transformed into a Museum. The upper floor is the museum of a fine variety of textile which holds the royal formal costumes, rare Sanganeri block prints, embroidered shawls, kashmiri pashminas and silk Saris and showcase the set of royal clothes worn by Sawai Madho Singh 1 (1751-1768). Who was 1.2 meters wide and weighted 250 kg and had 108 wives.
Chandra Mahal
Chandra Mahal is the peacock crown of Jaipur city. The Seventh floor of the Chandra Mahal is called “crown temple” Mukut Mandir.
Assuredly Chandra Mahal which we see presently every king contribute something and built and improve the palace from Sawai Jai Singh to Sawai Man Singh 2. It is the most important and beautiful building in the city palace complex. It is a seven-storeyed building and each floor has been given a specific name such as the Sukh-Niwas, Ranga-Mandir, pritam-Niwas, Chavi- Niwas, Shri-Niwas and Mukut-Mandir.
The main creators of the 18th century magnificent building were Jai Singh, Pratap Singh and Ram Singh 2. As you know Sawai Jai Singh build jaipur city and city palace but most of important and magnificence work was done in Sawai Pratap Singh time period.
Every king who was stayed city palace had their own stories and problems which come in their time period. But first I want to tell you about what you see in city palace.
At present time most of this palace is used as residence by the royal families. Tourist and local people only visit the ground floor of palace that is transformed in a Museum that displays manuscripts, carpets and other items that belonged to the royal family. At the entry of palace you can see beautiful peacock gate. From the balconies and a pavilion at the roof from where you can see a paranormal view of Jaipur city but like I said common people are restricted to ground floor but if you are friend of royal family than there is a chance to see the view.
In 2 floor of Mahal there is “Sukh Nivas” which have an open roof. Sukh Nivas is painted in Wedgewood blue fully decorated with white lining. Probably Sukh niwas is made for queen Sukh kavar loving wife of King Sawai Jai Singh who is the mother of Prince Ishwar Singh. There is also a Sukh Mandir in Amer. In Sukh Niwas there has drawing and dining room of the Maharaja which is fully decorated with mugal miniatures.
Chandra Mahal 3 floor is called “Rang Mandir”. In this there are small and large mirrors in wall, pillars and ceilings. In the 4 floor there is “Shobha Niwas” in Chandra Mahal. In festival of dipawali jaipur king do the laxmi pujan in Shoba Niwas. It is also known as “hall of Beauty”.
The 5 floor is called “chavi Niwas” or you can say hall of images. And 6 floor is called “shri Niwas”.Those different types of names of modernize palace and Delhi president building name like “Dawara suit” and “Amber Suit” gives the name of a part of building that tradition is new. One palace different parts called with different names from the middle era period.
The 7 floor of Chandra mahal is called “Mukut mandir”. And actually it looks like a mukut ‘crown’ of jaipur from where you can see a whole view of jaipur city which comes under your eyes.
Many story is related to city palace like at the top of the Chandra Mahal is the flag of the royal family which is seen unfurled when the king is in the palace. The flag is called one & quarter flag and there is an interesting story is related to it.
In the marriage of Jai Singh, many kings attend their wedding. Emperor Aurangzeb also attends the Jai Singh marriage. When Aurangzeb shook hands with young groom Jai Singh and wished him well on his wedding. On this event, Jai Singh made an irreverent remark to the Emperor commenting that the way he had shaken hands with him made it incumbent on the Emperor to protect him (Jai Singh) and his kingdom.
Aurangzeb, instead of responding in indignation at the quip, felt pleased and conferred on the young Jai Singh the title of ‘Sawai’, which means “one and a quarter”. Since then the Maharajas have pre-fixed their names with this title. During residence there, they also fly a one and a quarter size flag atop their buildings and palaces.
And a tragic story is also linked to city palace. Maharaja Sawai Ishwari Singh (1743-1750 A.D.) the loving son of Sawai Jai Singh and queen Sukh kavar. Who was unwilling to face the attack of Marathas army and defraud by his step brother, ended his life humiliatingly by getting bitten by a snake. And his 21 wife’s and paramours also committed self-destruction by the ritual of jauhar. Like this many challenges, situations, are saw by city palace but it stood up for that challenges and still is the heart of Jaipur city.



